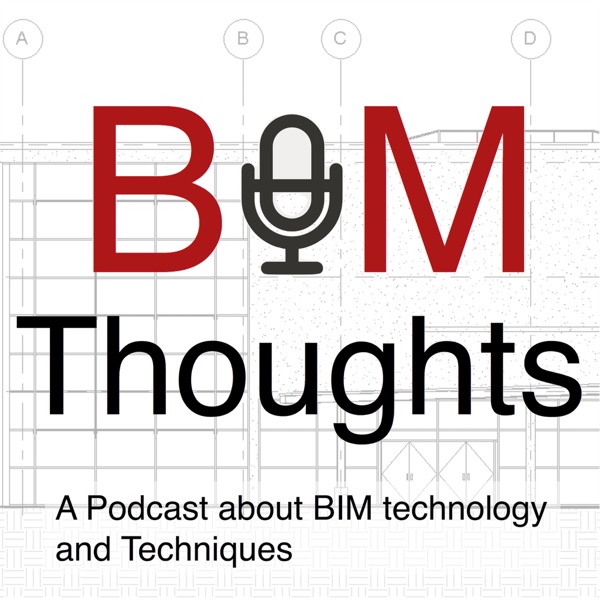E55 Reality Capture
BIMThoughts - En podkast av Bill Debevc - Tirsdager

Carla Edwards and Bill Debevc talk with Paul F. Aubin and Silviu Stoian about Reality Capture at the International Reality Capture Workshop in the ancient City of Volterra, Italy. We talk about using Drones and LiDAR as well as other technologies used to capture Volterra from the city, building and object level. Here is some more information about the acquisition and registration process. The project was captured using 2 Faro X330 scanners. Photos were captured for every scan location to add color to data. Approximately 450 individual scans were done during the 2 week workshop, and covered the interior and exterior of the Volterra International Residential College, the ruins for the Roman Theater, the Medieval Gate and the San Felice Fountain, the 3000 year old Etruscan Arch, the Palazzo and Piazza die Priori, Piazza San Giovanni and Battistero di San Giovanni Battista, and, of course, all the streets in between these sites. For the initial registration we used Autodesk Recap. For cleaning moving objects, people, reflected and refracted data we used Leica Cyclone. The same software was used to refine the registration and tie all of the sites together. Meshes of some of the interior space were developed from point clouds using Recap 360. We also created incredible models of sculptures, architectural features, and ancient column capitals using Autodesk Remake. Show Notes: Paul F. Aubin Paul’s Twitter: @PaulFAubin Paul’s LinkeIn: www.linkedin.com/in/paulaubin Paul at Autodesk University (AU) Lynda.com Reality Capture Workshop Flat Iron Building Here is a Revit model created from one of the point clouds BIMThoughts is sponsored this week by Enscape. Use the link below to get an exclusive extended trial. Thank You Enscape for supporting BIMThoughts. Enscape 30 day Trial http://bimthoughts.com/wp-content/uploads/2016/11/E55-Reality-Capture.mp3 | Open Player in New Window Photos from the workshop About Paul F. Aubin Paul F. Aubin is the author of many CAD and BIM book titles including Renaissance Revit and the widely acclaimed “Aubin Academy Master Series” including titles in Revit Architecture, Revit MEP, and AutoCAD Architecture. Paul has also authored several video training titles for lynda.com. Paul is an independent architectural consultant who travels domestically and abroad lecturing and providing Revit® Architecture and AutoCAD® Architecture implementation, training, and support services. Paul’s involvement in the architectural profession spans 25 years, with experience that includes design, architectural production, CAD management, mentoring, coaching, and training. He is an active member of the Autodesk user community and is an Autodesk Expert Elite. Paul has been a top-rated speaker at Autodesk University (Autodesk’s annual user convention) for many years. He also speaks regularly at many industry conferences such as the Revit Technology Conference (RTC) in both its Australasia and North American locations and is a top rated National Speaker for the BIM Workshops. His diverse experience in architectural firms, as a CAD manager, and as an educator gives his writing and his classroom instruction a fresh and credible focus. Paul is an associate member of the American Institute of Architects. He lives in Chicago with his wife and three children. About Silviu Stoian Silviu plays a key role in the organization to bridge design and construction industries through the use of BIM and Reality Capture technology. One of his main goals at Beck is to help project teams to define constraints and mitigate risk, through collecting and analyzing as-built data. He is running the Beck’s Virtual Building Group Services from the Atlanta office. Silviu and his team implement and facilitate 3D coordination, support project staff with the use of BIM, maintain BIM standards, and perform 3rd party model and documentation reviews. He is specialized in documenting existing conditions for facilities using [...]

