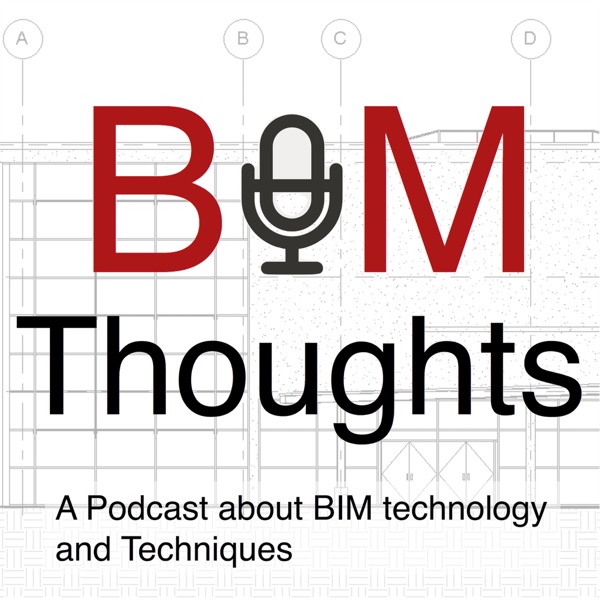E50 Daniel Stine
BIMThoughts - En podkast av Bill Debevc - Tirsdager

We are very excited to celebrate our 50th episode with Daniel Stine. Carla and I talk with Daniel about Energy Analysis, Revit and he shares a great SketchUp import tip. Show Notes: Daniel Stine on Linkedin Daniel on Twitter LHB RTC Top 10 Speakers Revit 2016 Residential Design Commercial Design Using Autodesk Revit 2017 Revit 2016 Design Integration Using Autodesk Revit 2016 Material World First Person Driving RC Car Kubity Autodesk Revit and Autodesk Insight 360 use Green Building Studio (GBS) as the underlying engine, which has been tested against ASHRAE 140 – Standard Method of Test for the Evaluation of Building Energy Analysis Computer Programs. See these two links for more info: http://blogs.autodesk.com/insight360/green-building-studio-and-standard-140/ http://blogs.autodesk.com/insight360/green-building-studios-validation-testing-through-ashrae-standard-140-2011-1/ http://bimthoughts.com/wp-content/uploads/2016/09/E50-Dan-Stine.mp3 | Open Player in New Window About Daniel Stine Daniel John Stine, CSI, CDT is an author, instructor, BIM manager, and architect with 24 years of experience. Working full-time at LHB, a 260-person multidiscipline firm in Minnesota, Daniel provides training and support for all disciplines of Autodesk® Revit® (Architecture, Structure, and MEP), AutoCAD® Civil 3D®, and AutoCAD. He helped to implement the use of Virtual Realty across the firm; architecture, interior design, MEP, Bridge, Civil, and Pipeline. Daniel is an international speaker, having presented on Building Information Modelling on four continents. He has taught AutoCAD and Revit classes for 12 years at Lake Superior College and currently teaches Revit to graduate architecture students at North Dakota State University (NDSU). Leveraging his professional experience, Daniel has also written the following textbooks: Interior Design using Revit 2017, Design Integration using Revit 2017 (Architecture, Structure and MEP), Architectural Commercial Design using Revit 2017, Residential Design using Revit 2017, Residential Design using AutoCAD 2017, Commercial Design using AutoCAD 2013, Chapters in Architectural Drawing; Hand Sketching in a Digital World, Hand Sketching, Adobe Photoshop and Google SketchUp for Interior Designers and SketchUp 2013 for Interior Designers. His Residential Revit textbook is the number one Revit textbook in the education market in the United States.

